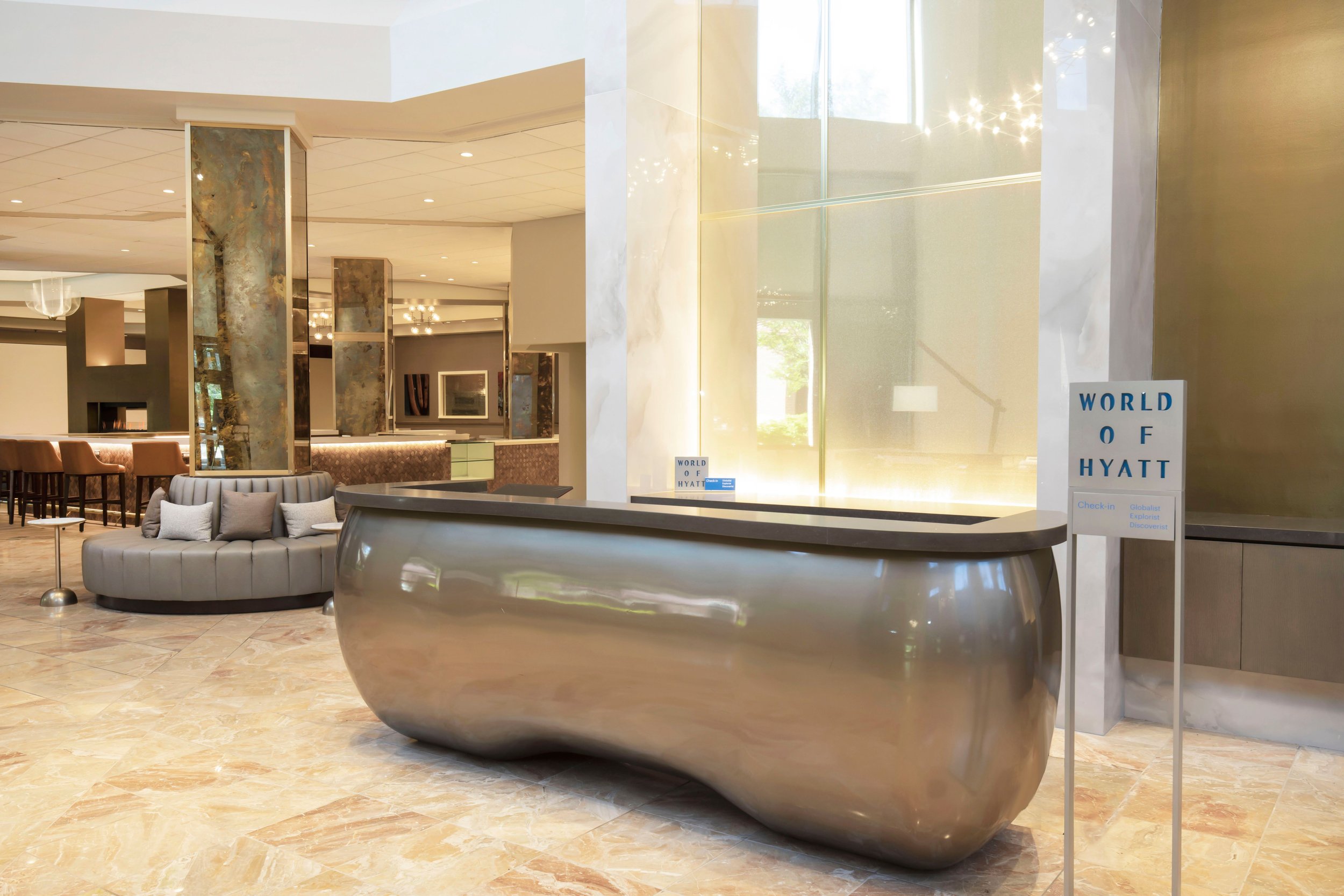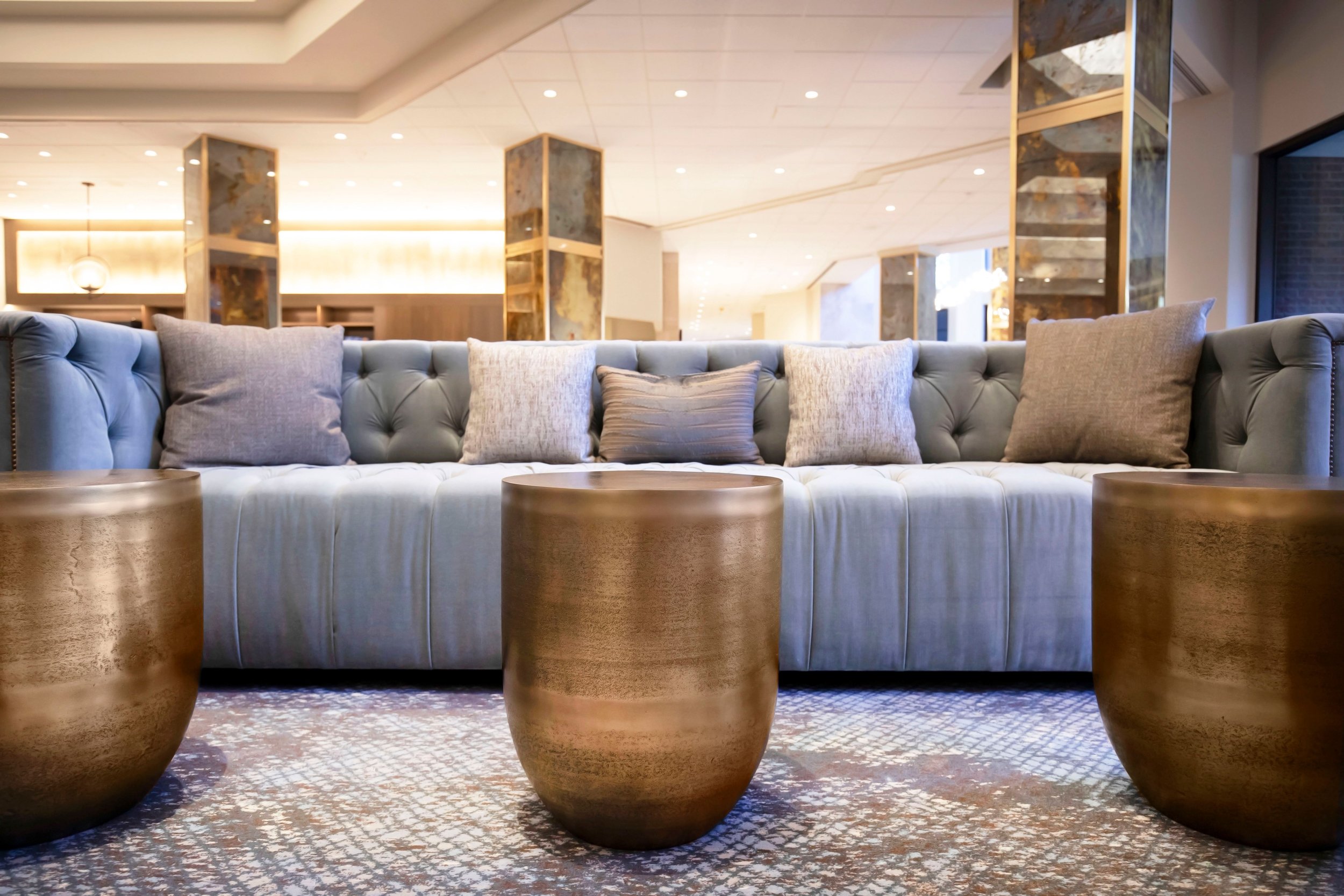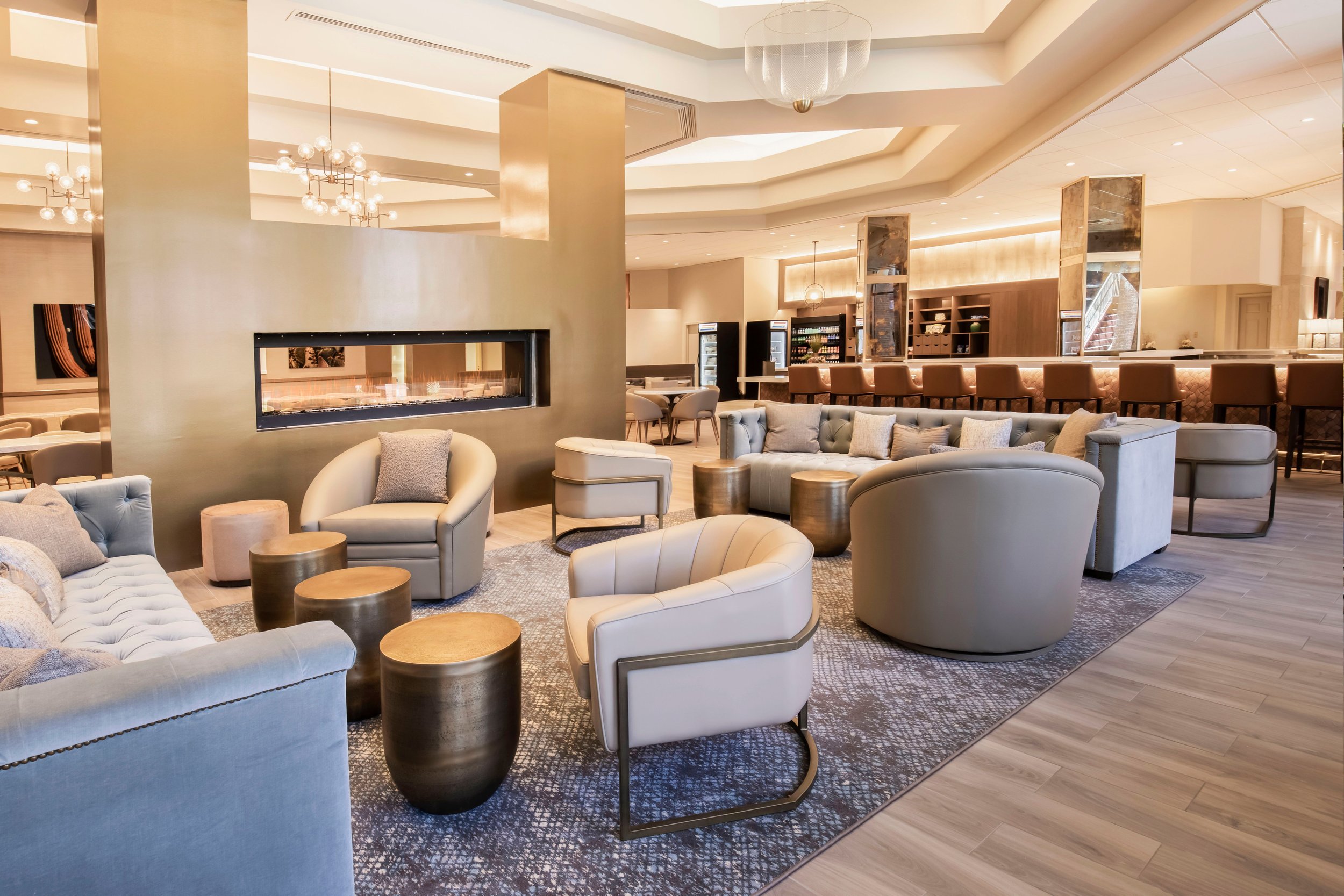HD Design Group employs the best solutions to elevate your space to the next level.
Trinity Groves
Dallas
Located on the other side of the Trinity River at the base of the Margaret Hunt Bridge. It is the destination in West Dallas for new restaurant cuisine and entertainment. This area will soon capture attention for new development of real estate and office space for the near future...stay tuned
Master Plan concept collaboration with PCA
Rest0 Bistro
Kitchen LTO
Souk
Chino. Collaboration with Studio 11.
Zhulong Gallery
voted "Best Adaptive Re-use Design of the Year"
Dallas
are the key elements of an existing building nestled in the Dallas Design District. The front glass becomes a canvass for digital media. The space is a flexible art media machine that displays art, sculpture, and models via various video and technology that is suspended with in the space.
The roof top deck is comprised of a 35 foot cantilever which floats over the building for the shading and framing of city line views.


First Level Floor Plan.

Before Renovation
BLK TUX
Dallas
Hey, Dallas! Check out our pop-up showroom on Henderson Ave. to view our full suit and tuxedo lines, get a personal fit consultation, and experience The Black Tux firsthand before you rent.
Dallas, TX. Location.
Arteriors Showroom
Dallas
Neighborhood Services
Addison
Provides the public a new American destination with a "New American menu with seasonal choices" .The design is comprised of a mahogany exterior with bronze colored steel frame and existing stucco, as the backdrop.
JW Marriot
San Antonio
Marriott’s first High Velocity Bar sports bar venue that is open 24 hours a day with media on every wall as it is a true sports bar where one can get scores and updates of all sports around the world.
The design is comprised of Texas vernacular with rough hewn woods, weathered leathers, and stained concrete that matches the hues that are seen on the countryside.
Forest Perkins, Mark Hopper, Lead Designer
The Space is also divided onto separate seating for the various groups including theater seating for individuals.
The entry of the sports bar which provides a buffer separation from the main lobby.
On the opposite side of the lobby is the main restaurant venue that is also adjacent to the main lobby.
This is the view to the entry of the restaurant.
The entry of the restaurant is lined with private dining spaces for tequila tastings with a complimentary bar
The main dining space comprised of forged metals, Texas stones, and stained woods.
La Costa
Carlsbad

Conceptual design model
Existing golf cart parking and storage area that was once considered as a back of house was remodeled to a three level food and beverage venue. It is not only equipped with full service bar, full service kitchen, vip lounges, but also full banquette seating, 3 zero edge spa pools and private cabanas
All the views are oriented towards the newly renovated PGA golf course.
The space is separated from the main lobby by a two-sided full height onyx fireplace.
The floor plate was extended to allow access to a new elevated terrace that overlooks the exterior pools and golf course.
Westin Ft. Lauderdale Beach Resort
Ft. Lauderdale
Westin Beach Hotel is a full service hotel comprised of two towers with the North tower as the main check -in for the hotel. this entry is the main entrance from the beach front.
Westin Beach Hotel is a full service hotel comprised of two towers with the North tower as the main check -in for the hotel. this entry is the main entrance from the beach front.
Westin Beach Hotel is a full service hotel comprised of two floors of meeting space and Ballrooms
Westin Book Cadillac
Detroit
Existing building that has been vacant for over twenty years is now standing proudly within the heart of the existing urban fabric as a full service hotel and condo.
......the lounge area

Main level as lounge arrivl

The Garden Atrium......
Adam Hats Lofts
Dallas
with historic credits. The center portion of the floor plan of each level was cut out to create the open atrium. The existing chute still exists with the sides removed as as a center focal art piece within the space.
Exterior view
...an open floor plan plan, polished concrete floors, existing steel window frames with new glazing
...top view of the chute
DynaTen
Ft. Worth
is a 20,000 square foot warehouse and manufacturing facility for one of the leading engineering, mechanical contracting and maintenance company located outside of the Fort Worth community.
These photos show that they are still under construction.
The Kirby
Dallas
becomes a residence in the central business district where one can live work and play. Built in 1913 in Main Street District it was vacant for many years until it was revitalized with historic credits for a new life within the urban fabric.
The parking garage addition also uses the same proportions as the exterior of the original facade.
Gothic Spires preserved on the exterior with the pegasus in the background, Thank you Penny for the photograph.
Carlson Residence
Dallas
is the theme for a residence in an upscale community. Comprised approximately 6,000 sf. of space the open plan is complemented with individual courtyards and contemplation spaces throughout the site.

during construction.....




during construction...

installing a sub-level retaining wall during construction...

Rear Elevation facing the waterway of Farmers Branch

Drive court entry
The Final Exterior
5855 Maple
Dallas, TX

Overall Revitalized exiting Feed store and Warehouse to Catering Kitchens and Restaurants

Near Love field Homage to Herb Kelleher

Phase 2
The JOULE Hotel
Dallas
NORTH DALLAS SURGICAL SPECIALISTS
Dallas

Interior of Dr. Office

"
We wanted to establish a feeling of privacy within a confined area by creating a separate exit path different from the entry
Lakewood Tower Executive Suites
Dallas

Existing Stair designed to meet new Decor and Code

Front Desk and Entry

Split level with Original Bank Vault as new Meeting Space

Community Kitchen and coffee
Collaboration with PaulChapel+Assoc. Interior Design: Michelle Meredith & Associates
2501 Cedar Springs
Dallas


View to Lobby
Collaboration with PaulChapel+Assoc. Interior Design: Michelle Meredith & Associates
Hyatt North Dallas Hotel
Richardson

Front Desk as Sculpture

Lounge separated by Fireplace

New bar added adjacent Lobby

Front Desk and Entry

New Entry with Front Desk between columns
Interior Design: Michelle Meredith & Associates